6080 Yonge
Suite 1Z+D
Occupancy Early 2028*
- Price* $845,000
- Suite size* 650
- Bedrooms* 1
- Bathrooms* 1.5
- Starting floor* 3rd
- View* S
- Maintenance* $514
- Property tax* $504
- Design Series* 300
* Prices, specifications, sizes, floorplan, keyplate & occupancy are subject to change without notice
Floorplan
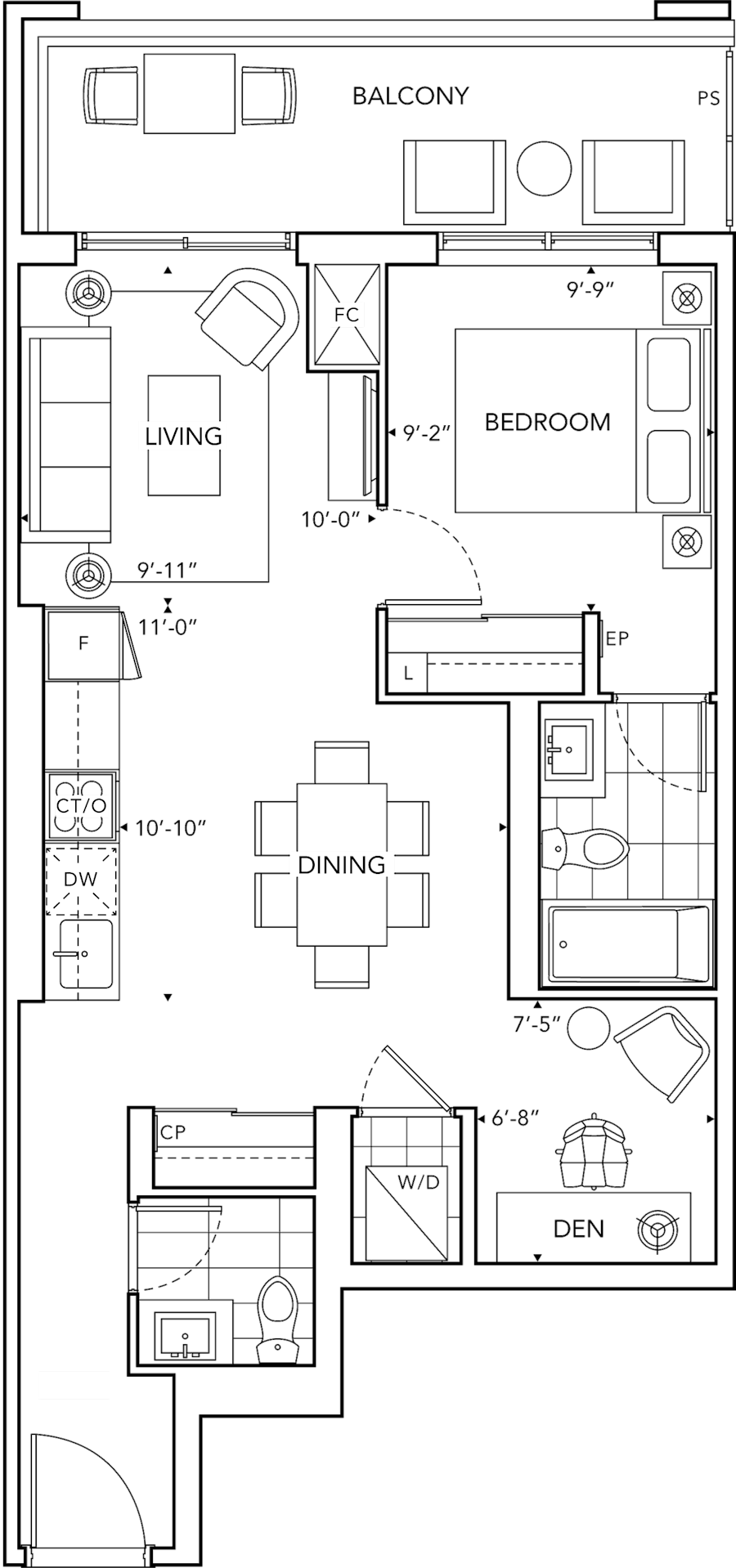
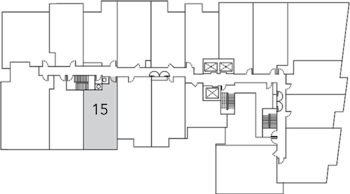
Legend
- WIC Walk-in-closet
- W/D Washer/dryer
- FC Fan coil
- L Linen closet
- SH Shelf
- F Fridge
- CT/O Cooktop/Oven
- MV Microwave
- DW Dishwasher
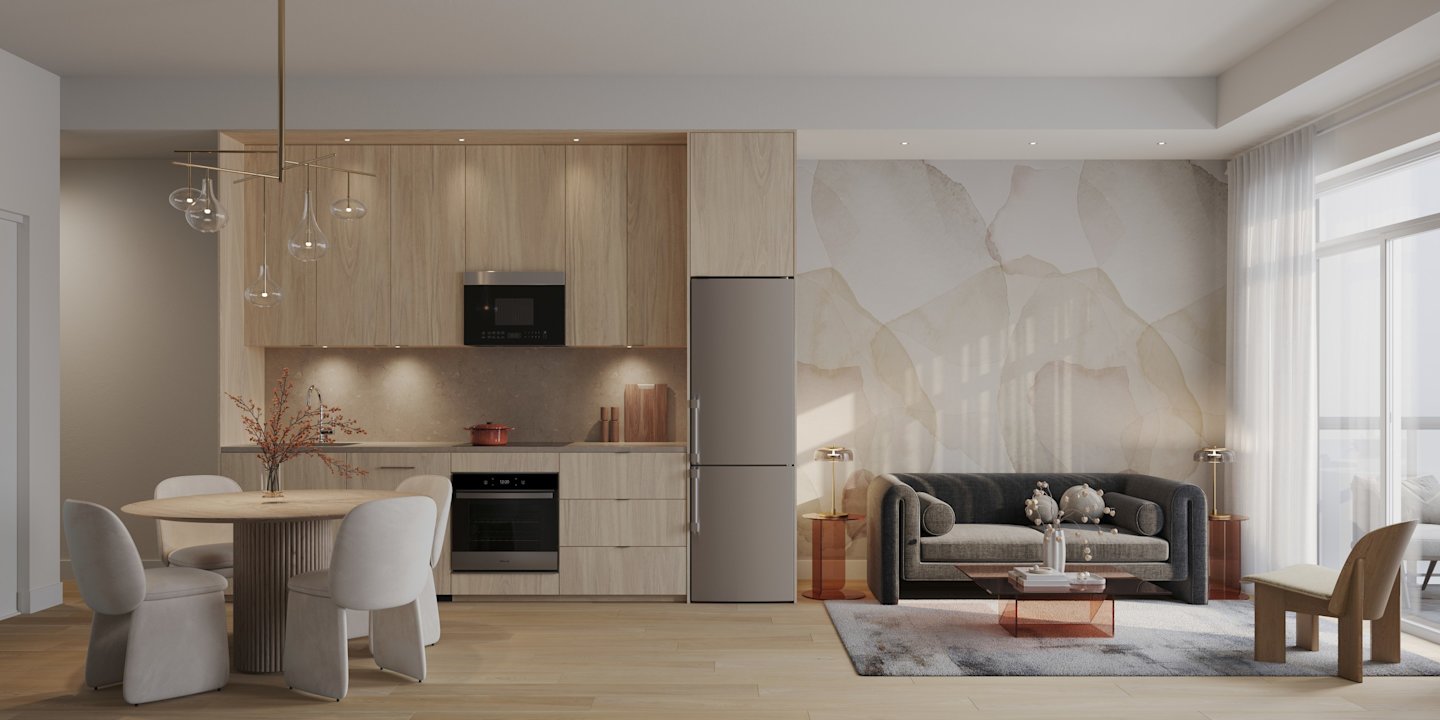
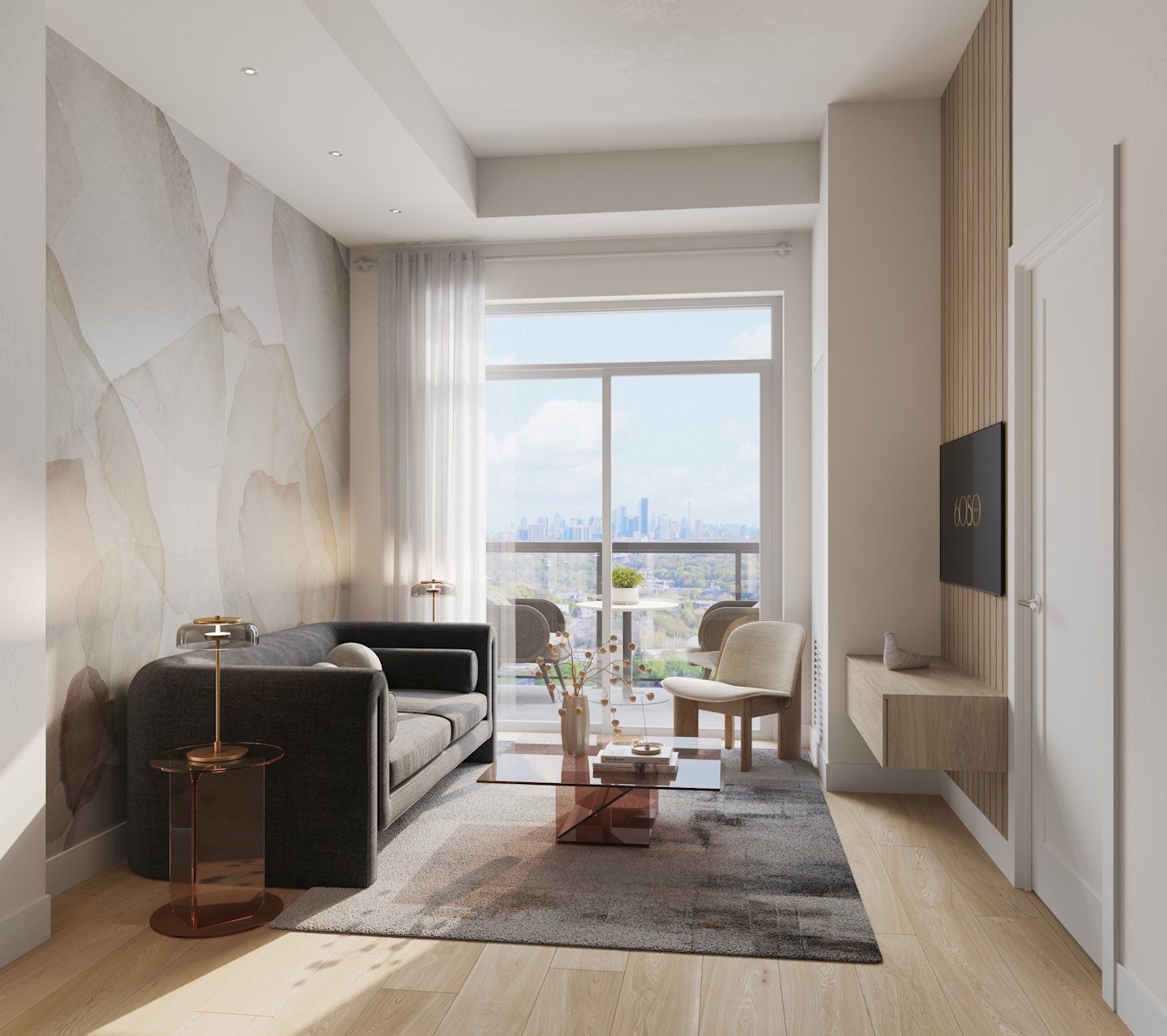
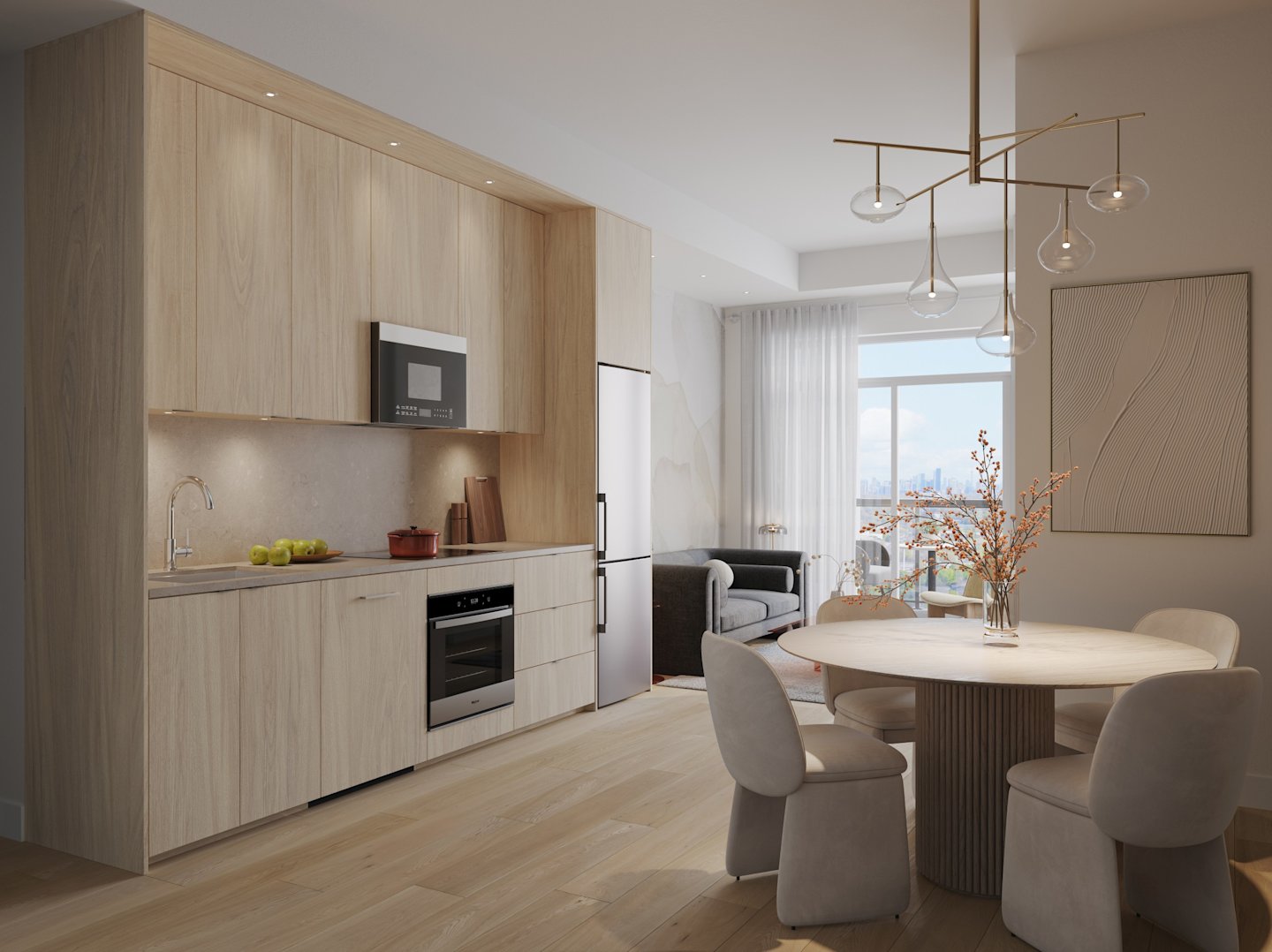
Contact Us
From answering quick questions to in-person appointments, we’re here to help.
Sales Team

Chilli Yung
Sales Manager/Sales Representative
Del Realty Inc. Brokerage

Marisa DiCecca
Senior Sales Representative
Del Realty Inc. Brokerage

Ram Rahnejat
Sales Representative
Del Realty Inc. Brokerage
