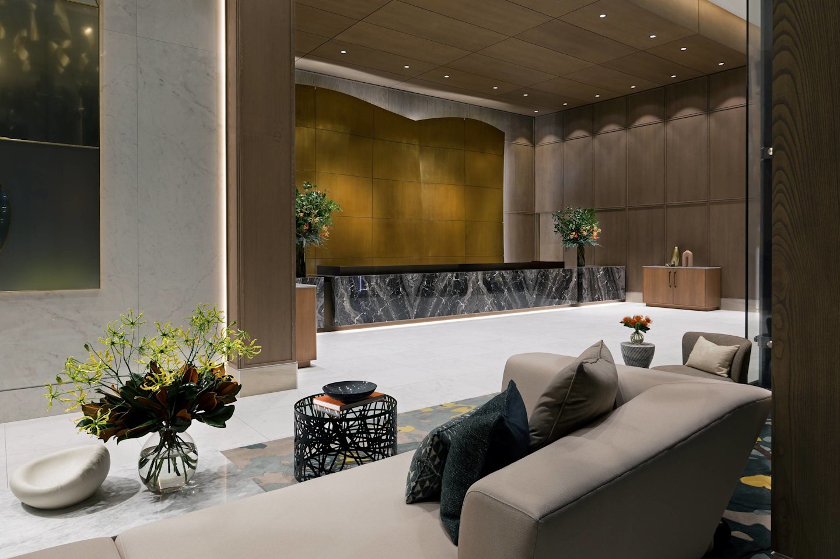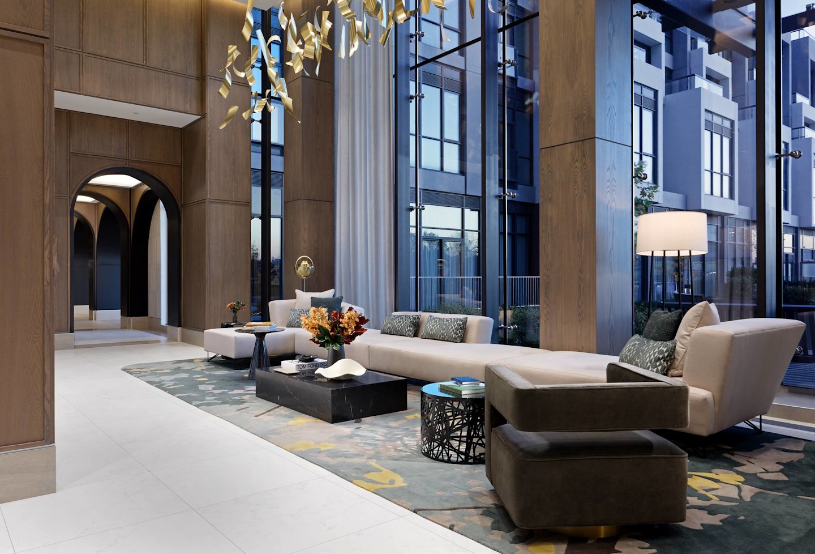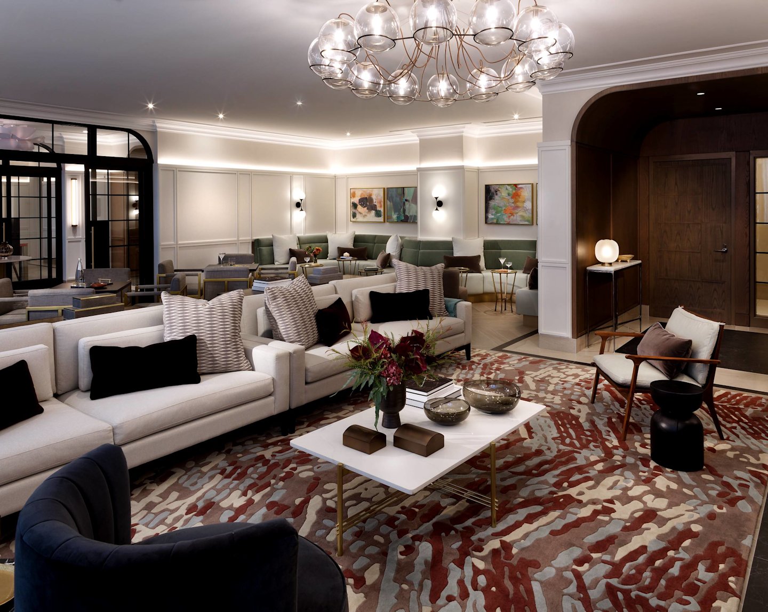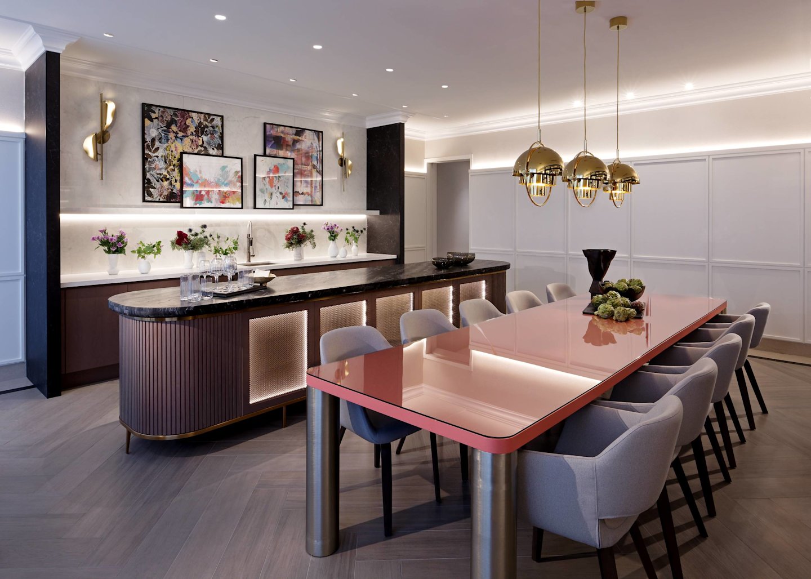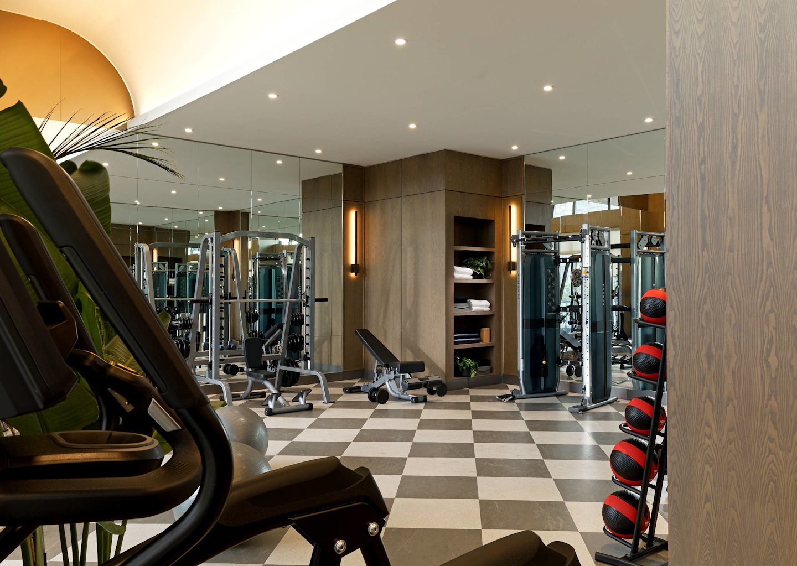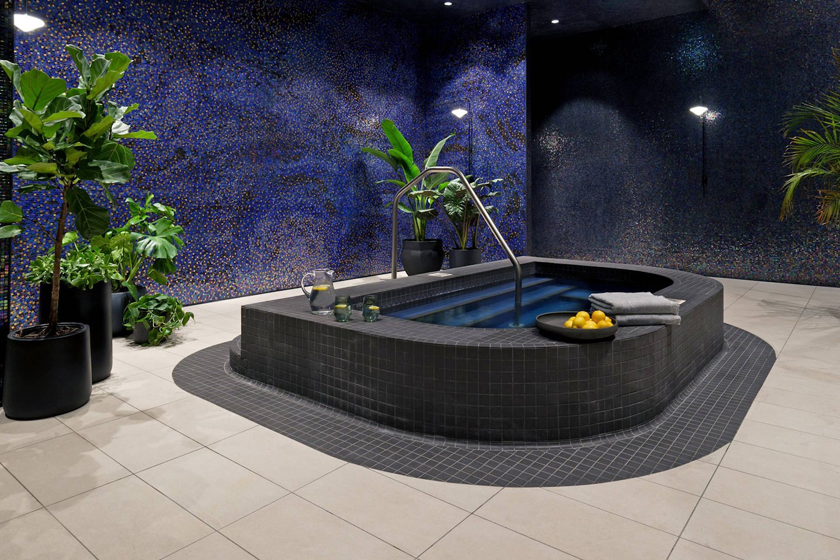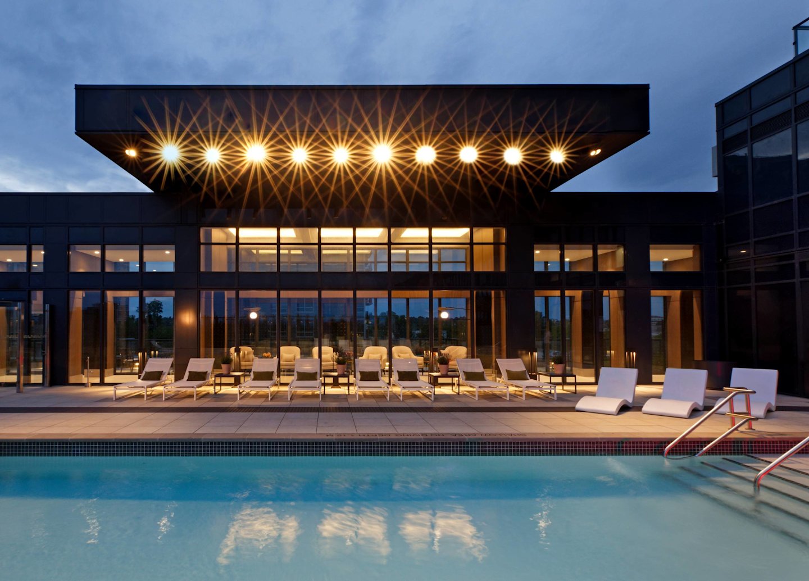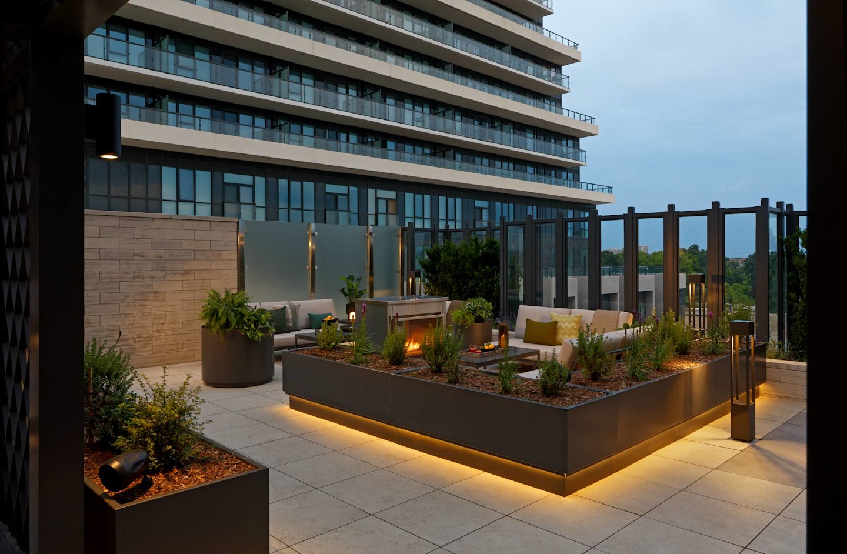An Elevated Living Experience
From spa-like pools, to outdoor terraces perfect for al fresco dining, or elegant party rooms that boast a ‘je ne sais quoi’, one thing is certain – living at Auberge on the Park is a lifestyle.
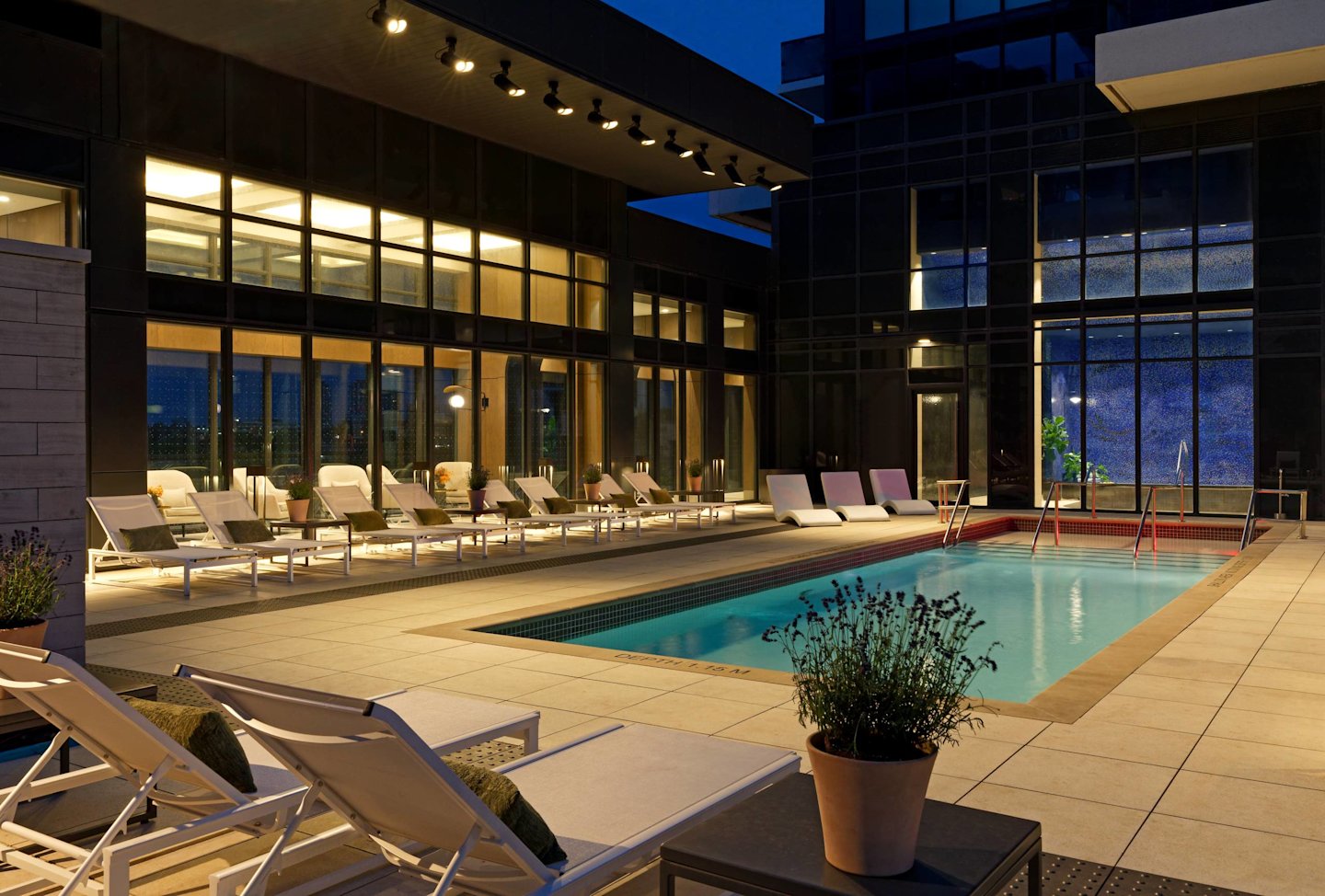
Make an entrance each time you arrive, into a welcoming two-storey lobby, no matter which of the three towers you call home. French-inspired amenity spaces confer a sense of serenity and luxury that invite you to linger.
Auberge on the Park
At Auberge and Auberge II, the grand lobby greets residents and guests alike, guiding them to discover a selection of private spaces such as a multimedia room and private dining room, perfect for entertaining. The fifth floor amenity terrace, with pool and cabanas, allows you to enjoy views of the city and the acres of lush parkland that surround this community.
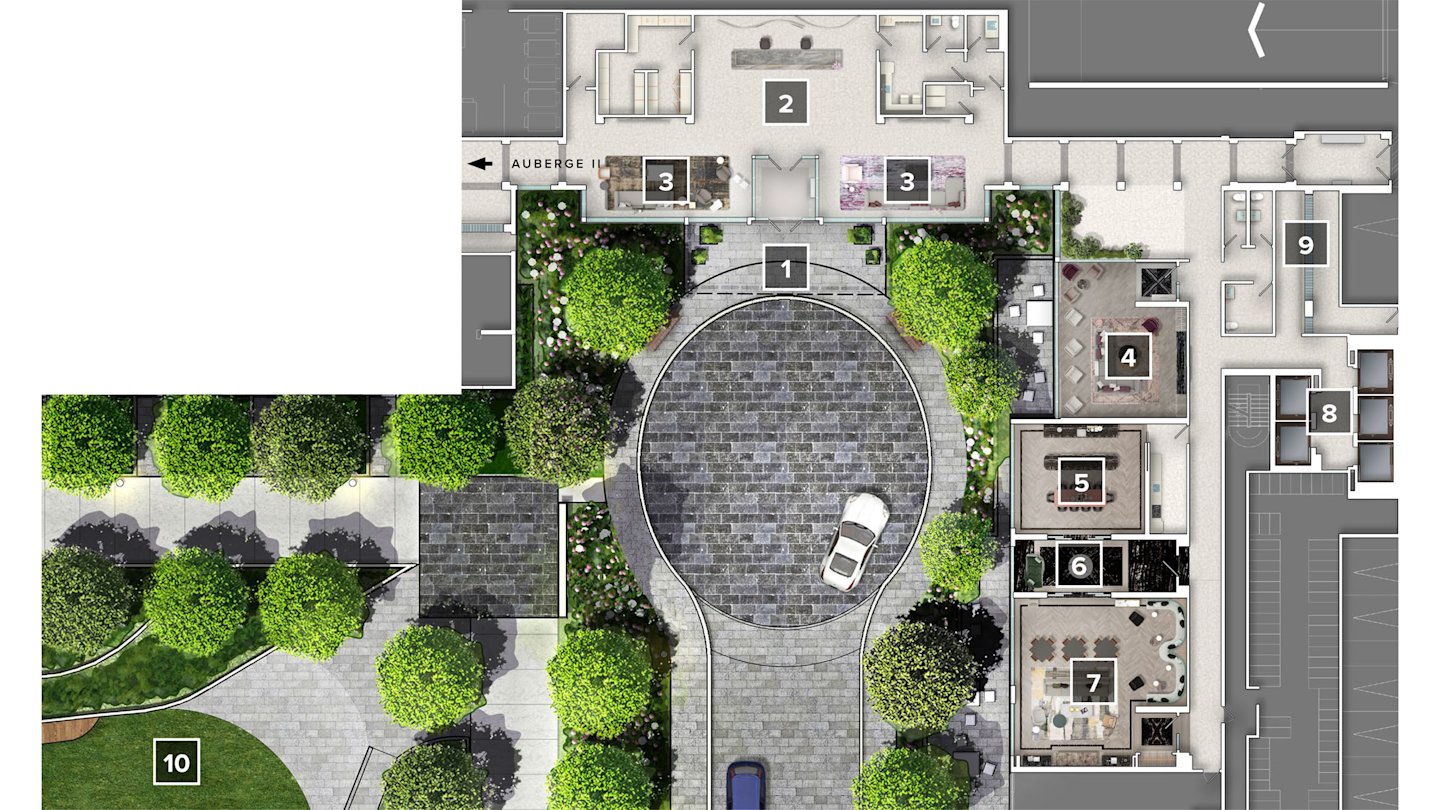
Main Floor Amenity Plan
Grand Front Entrance
Lobby and Concierge
Lobby Lounge
Multimedia Room
Private Dining Room
Amenities Entrance + Lounge
Party Room
Elevator
Mail Room
Central Community Park
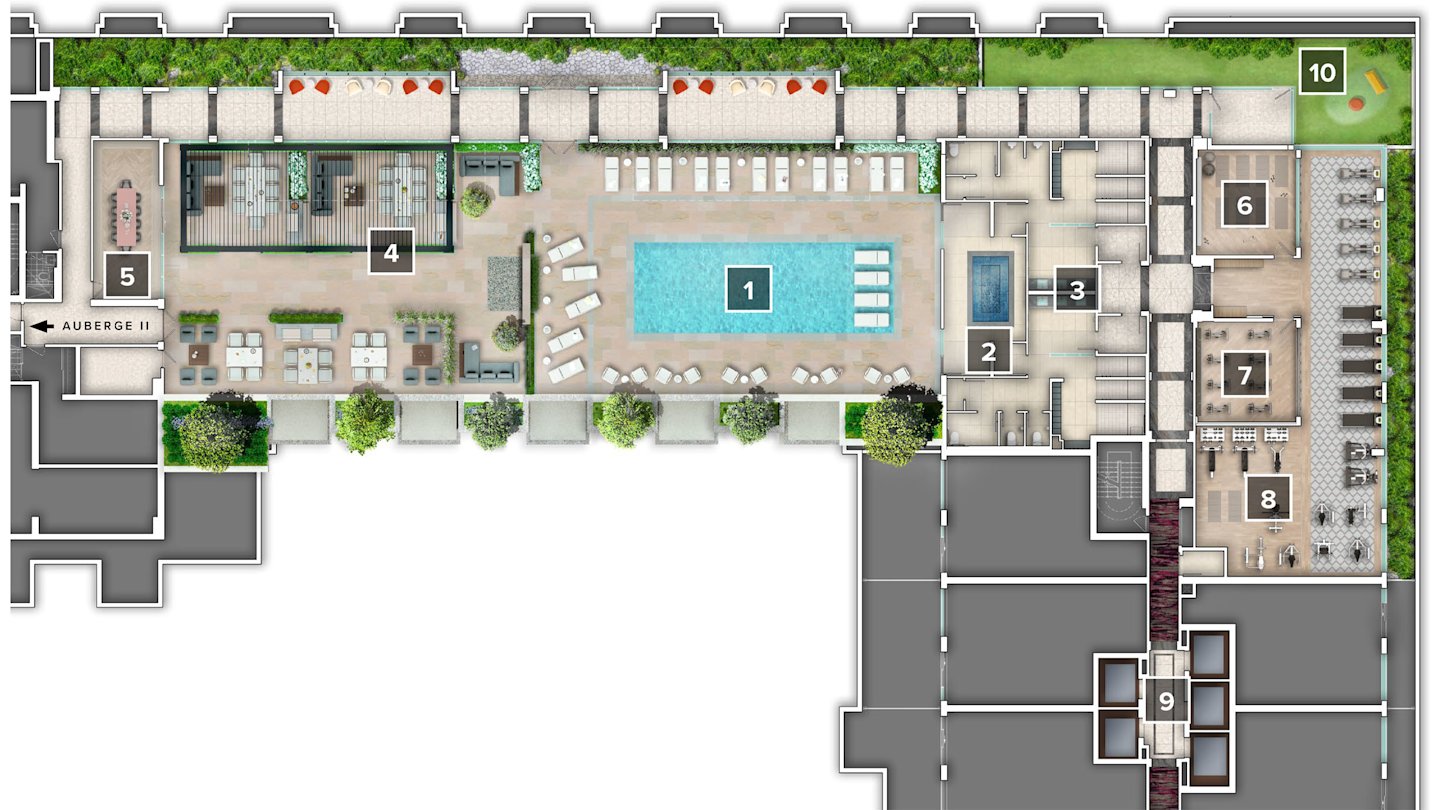
5th Floor Amenity Plan
Outdoor Swimming Pool
Whirlpool Spa
Changing Rooms
Private Outdoor Cabanas + BBQs
Terrace Dining
Yoga Studio
Spin Studio
Fitness Centre
Elevators
Pet Amenity Space
Chateau Auberge On The Park
The exquisite glass-encased two-storey lobby at Chateau evokes a dreamlike romance that stirs curiosity and awakens the senses. However you choose to spend your time, the fifth-floor has space to host special soirees, barbeque with friends, exercise, and recharge – all to elevate your experience.
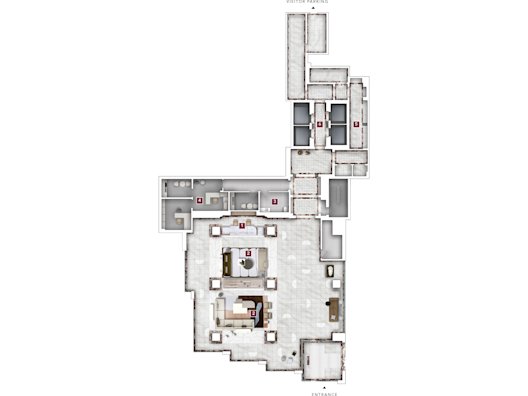
Lobby Amenity Plan
Concierge
Lobby Lounge
Restroom
Property Management Office
Parcel Room
Elevators
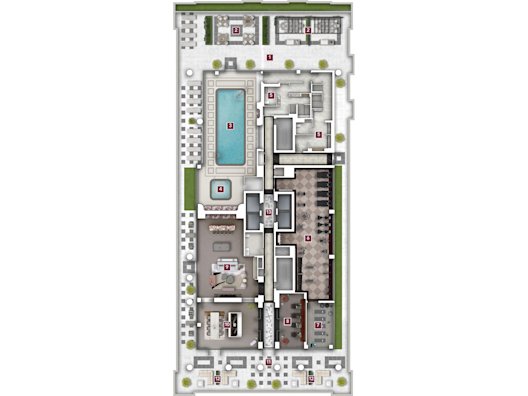
5th Floor Amenity Plan
North Terrace
BBQ Area & Outdoor Dining
Swimming Pool
Whirlpool
Change Rooms
Fitness Centre
Yoga Studio
Library Lounge
Party Room with Billiards
Private Dining Room
South Terrace
Outdoor Lounge with Firepit
Elevators
Contact Us
From answering quick questions to in-person appointments, we’re here to help.
