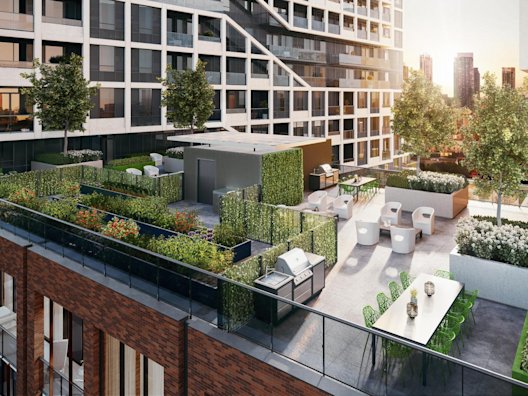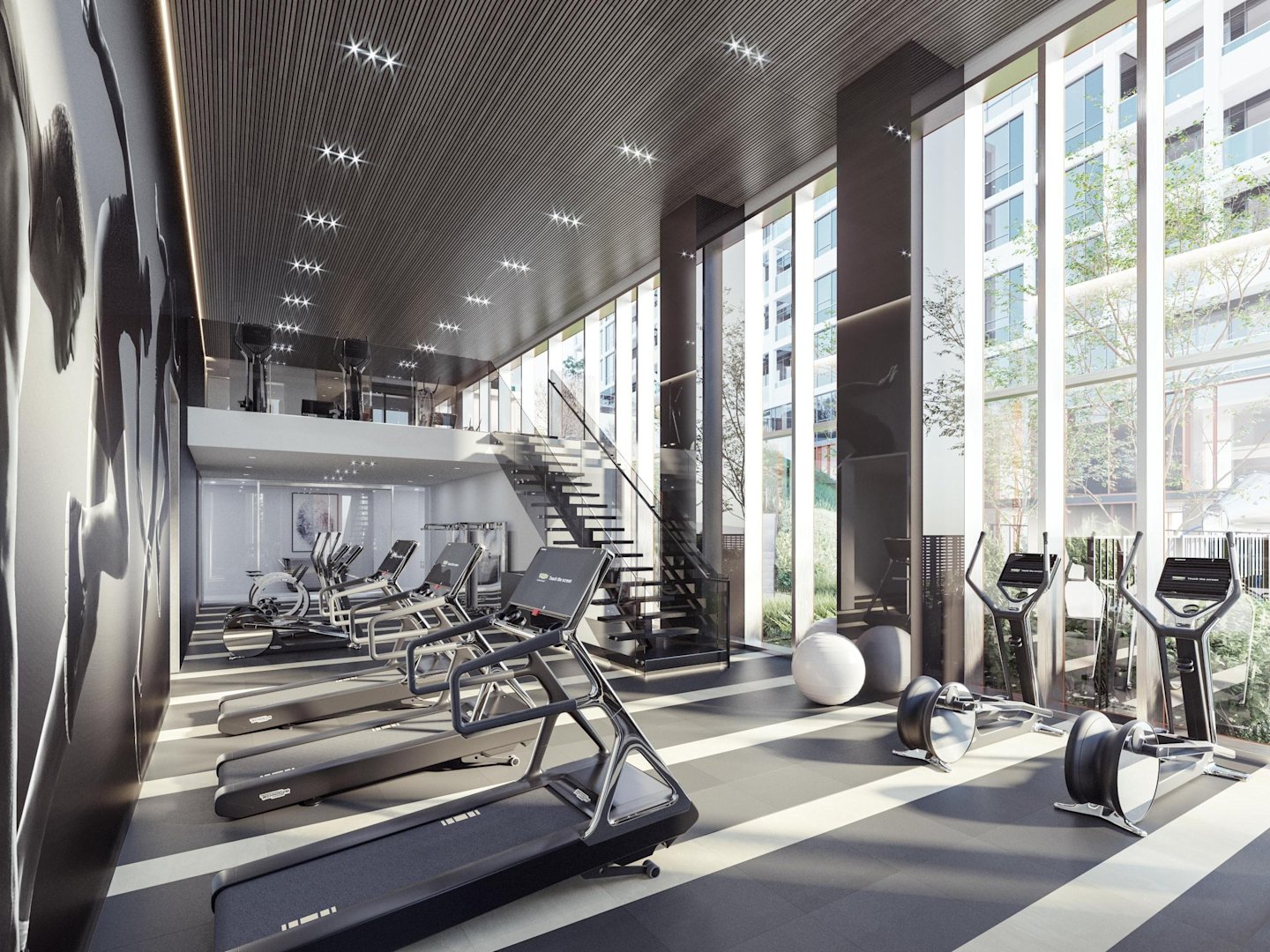A Colourful Vision
From contemporary condos and townhomes, to a new community centre, public park, and pedestrian pathways, the comprehensive vision for Alexandra Park integrates new residences and amenities and connects this vibrant community to the thriving neighbourhoods that surround it.
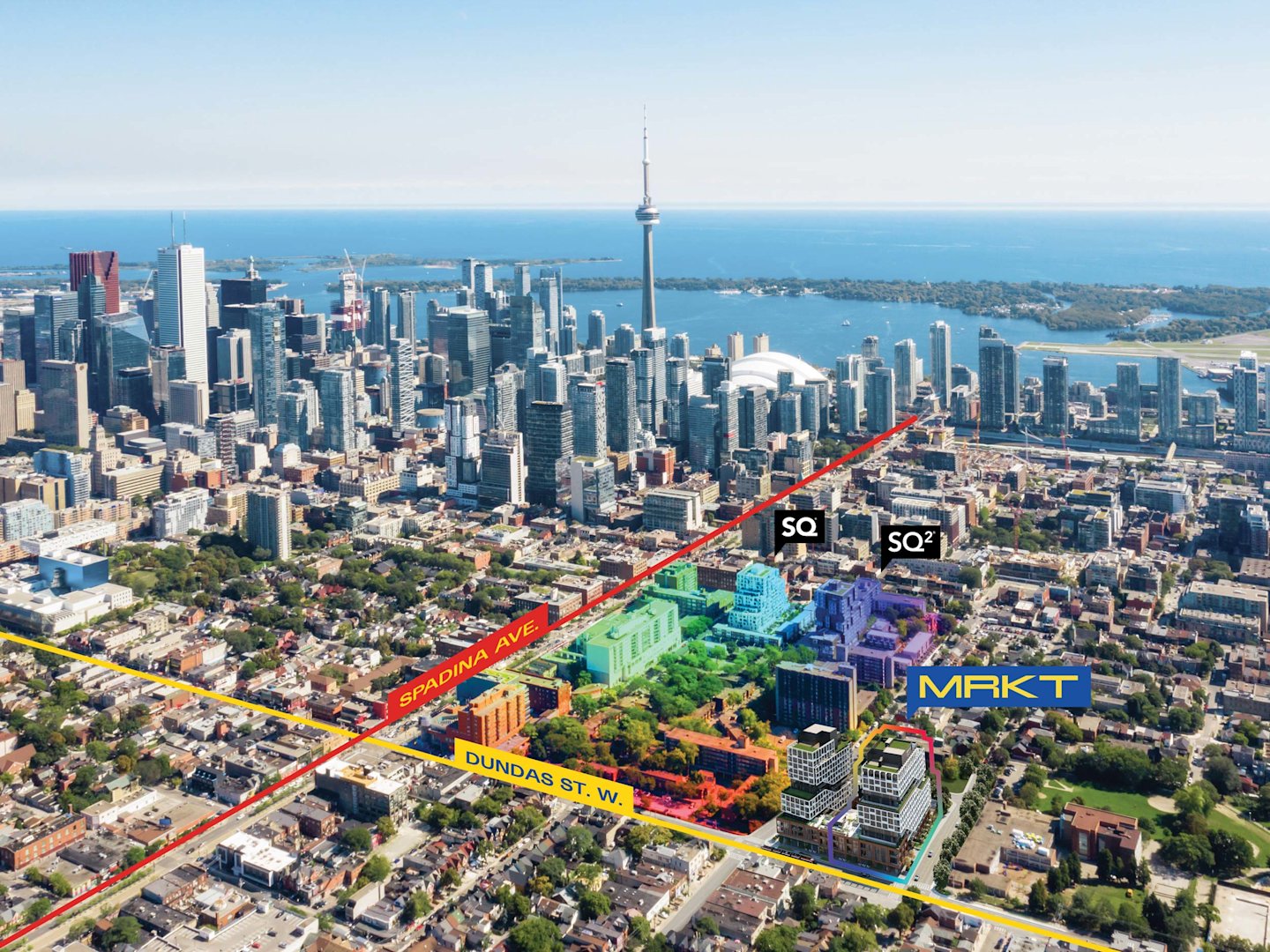
Award-Winning Community
Across the world, the Alexandra Park community was recognized with an Urban Land Institute (ULI) Global Awards for Excellence, having first won the Urban Land Institute (ULI) Americas Awards for Excellence.

The Master Plan
On the corner of Dundas St. W. and Denison Ave., above the award-winning Alexandra Park community, CS&P Architects and SvN Architects + Planners have envisioned a condominium that integrates itself into the existing fabric of the neighbourhood; one which welcomes the outside in, and provides a seamless connection between the public and private spaces.
The 18-acre revitalization began in 2013 with SQ and SQ2—the first two condominiums in this master-planned community—which are now complete with residents already moved in. MRKT is the third phase in the award-winning Alexandra Park.
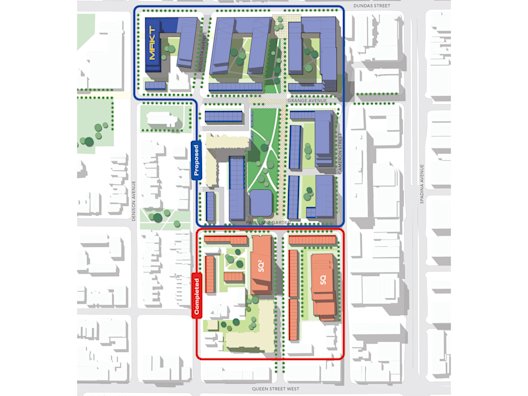
MRKT embodies the energetic downtown lifestyle and reflects the culturally rich, vibrant neighbourhoods that surround it, Queen West, Kensington Market and Chinatown. Every opportunity to create a sense of community was purposefully curated, including the spectacular central courtyard and outdoor terrace, which provide places for residents to play, exercise, or relax and enjoy the gardens.
Family in Focus
As a new vertical community, MRKT offers the rare opportunity for parents to raise their children in residences that are specifically designed for families, with 188 suites, ranging up to 1,531 sq. ft., carefully considered to maximize layout and size. Ample storage space and open-concept floorplans stretch the interiors, making MRKT a comfortable home for every family.
Prioritizing The Lifestyle Of Each Resident
MRKT is a 15-storey architectural marvel. Between tree-lined streets, a four-storey brick podium rises to a striking, contemporary white precast grid pattern facade.
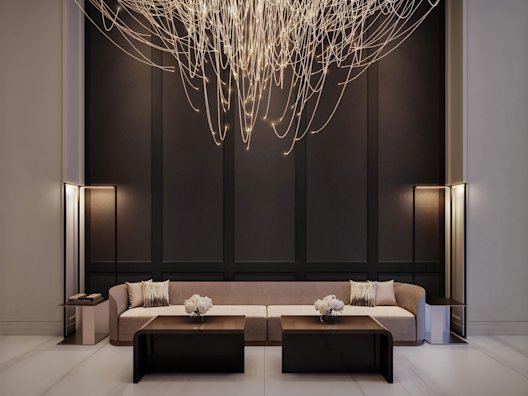
The heritage brick podium will house a mixture of retail spaces, lobby entrances and community amenities, along with a selection of specialty suites including the townhome collection.
